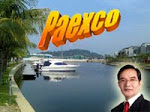Project Information

 Developer:
Developer: Cityview Place Holdings Pte Ltd (City Development Limited)
Location / Address: 1, 3, 5, 7, 9, 11, 13 Ocean Way
Tenure: 99 years with effect from 31 Oct 2006
District: 04
Residential Site Area: 23,263.40 sqm / 250,407 sqft
Plot Ratio: 1.6
Expected TOP: 30 Oct 2012
Description:Proposed Condominium Housing Development comprising 7
Blocks of 6 storey Residential Flats [total 228 units] with attic,
one basement car park & swimming pool
No. of Car Park lots: 244 basement parking lots excluding of 2 buggy lots
No. of Units: 228 units
Project Unit Mix
§ 2 bedroom: 42 Units PES 1,270 – 1,292, Typical 1,227 – 1,259 sqft
• 3 bedroom: 86 Units PES 1,948 – 2,616 Spa Pool, Typical 1,625 – 1,755 sqft
• 4 bedroom: 66 Units PES 2,422 – 2,486, Typical 2,067 – 2,131 sqft
• Penthouse: (2 + Study) 4 Units, 2,217 – 2,228 sqft
• Penthouse: (3 Bedrooms) 12 Units 2,508 – 2,573 sqft
• Penthouse: (4 bedroom) 10 Units 3,240 – 3,348 sqft
• Penthouse: (4 + Study) 3 Units 3,972 – 3,929 sqft
• Penthouse: (5 bedroom) 4,898 – 6,297 sqft
 Why Sentosa?
Why Sentosa?• Premium Waterfront Living
• Limited number of residential developments & units
• Easily accessible to CBD, Orchard Road & all parts of Singapore
• Neighbour to Resort World
Why Subject Development?• One & Only Branded Residences in Sentosa Cove
• The Only Integrated Development project in Sentosa Cove
• Hotel (to provide seamless hotel services)
• Retail / F&B / Specialty shops (enjoy the waterfront living &
enjoy the convenience right at your doorstep)
• Next to ARRIVAL PLAZA, very convenient to resident’s guests parking
• Reputable Developer & Consultants
Wide variety of choices of units• 2 brm, 3 brm, 4 brm & Penthouses
• Unique selling features
- 2 brm units are rare in Sentosa Cove
- Spa pool for PES units
- All penthouses has a spa pool / pool
- Grand Penthouse with 5 bedrooms
• Most of the units enjoyed dual frontage; Waterway / Sea view & Marina view
• Efficient but functional sizes (affordable quantum / investment outlay)
Exclusive & Branded Residences Services(under monthly maintenance fees to MCST)
• Concierge Service
• Welcome Ambassador
• Buggy Driver
• Pool Attendant
• Security guards
• Berthing facilities
Hotel Requested Services
• To be provided by the Hotel >>>
Check It Out
Berthing• Total 34 berths
• Purchaser will have to apply to Vendor or MC for a sub-license to use the
berth, subject to availability and payment of a sub-license fee at $3,000
per year per berth
Basement Linkway• There is a basement linkway between the Hotel & Residences’ Clubhouse
• There are also designated areas in the Residences’ Clubhouse reserved for
use by Hotel employees to provide fee based requested services
Targeted Launch Date :
3rd / 4th week of March 2010
Payment Scheme :
[Normal Progressive Payment (NPS)]
5% + 15% within 8 weeks
** Estimated payment schedule is at 50% phase
Documents to be present in selection of units:
1) Authorization Form,
2) Photocopy of I/C or Passport
3) Cheque
Project Account:
Cheque should be crossed
“ Account payee only” & drawn in favour of:
DBS Bank Ltd for Project Account No. 003-700050-7
of Cityview Place Holdings Pte. – Sentosa QuaysideFor Enquiries : SMS
[Project Name] [Room Type] [Your Email Address]
065-8181-7777
The Latest Launch At Singapore Sentosa Cove
























































.jpg)

